" If intolerance is the cause of putting up walls in between, can celebrating diversity be a reason to introduce perforations in those walls "
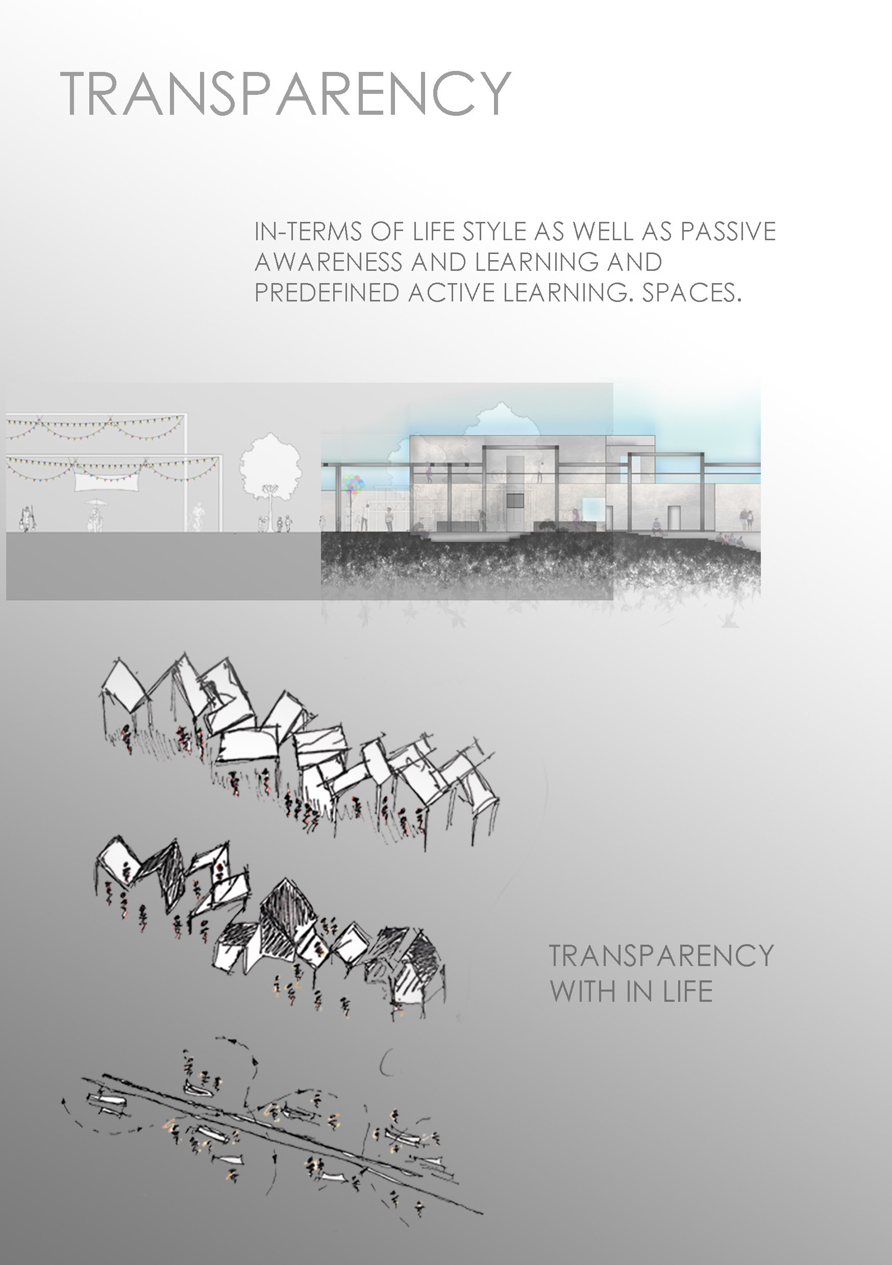
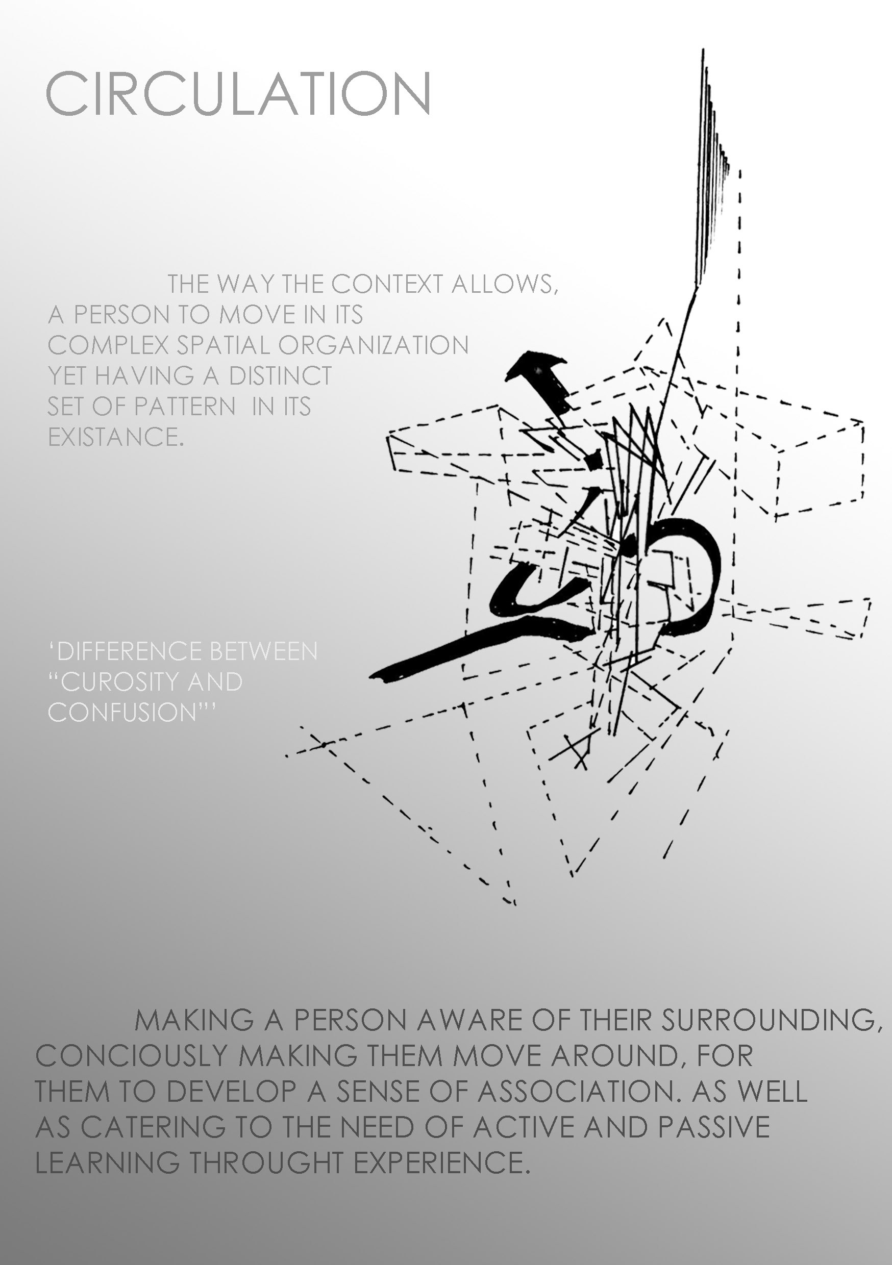
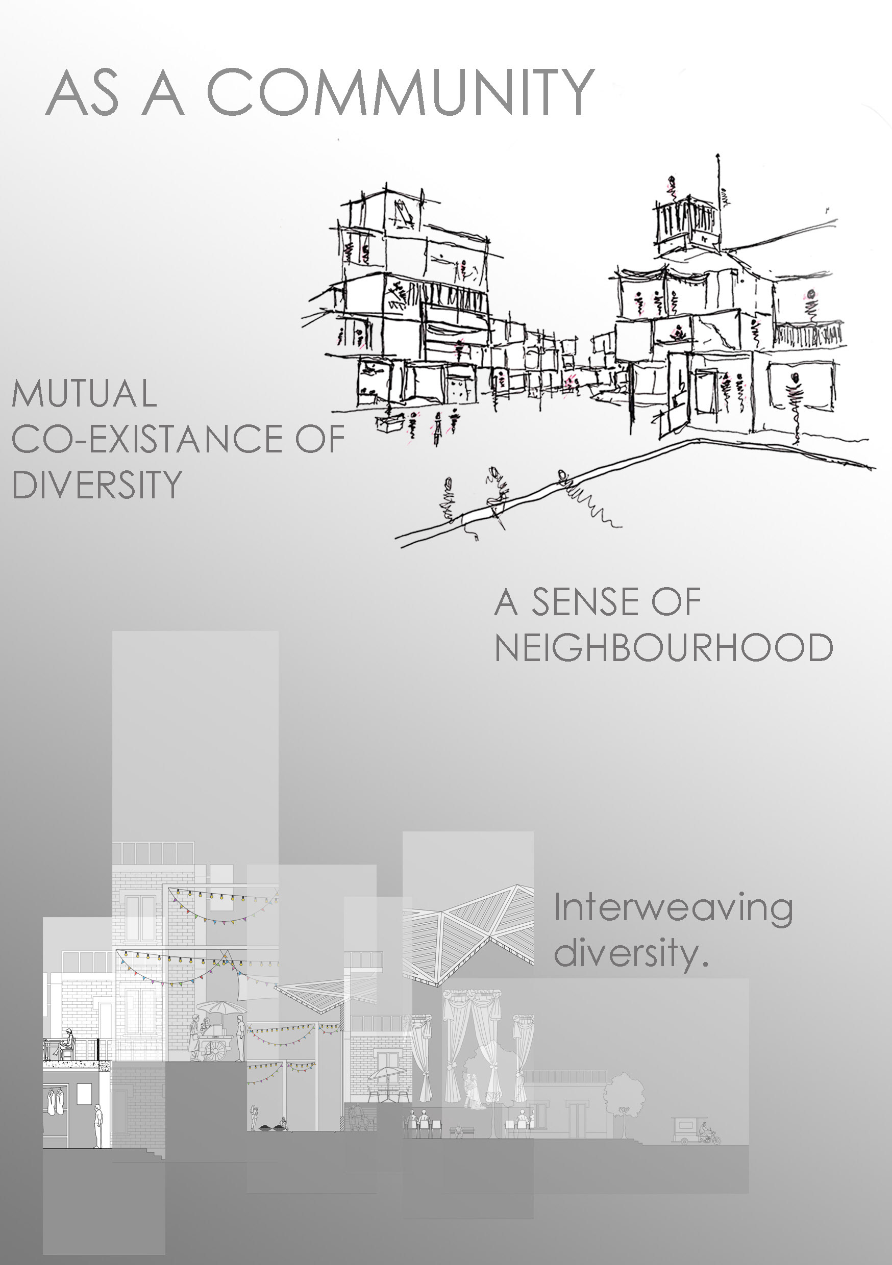
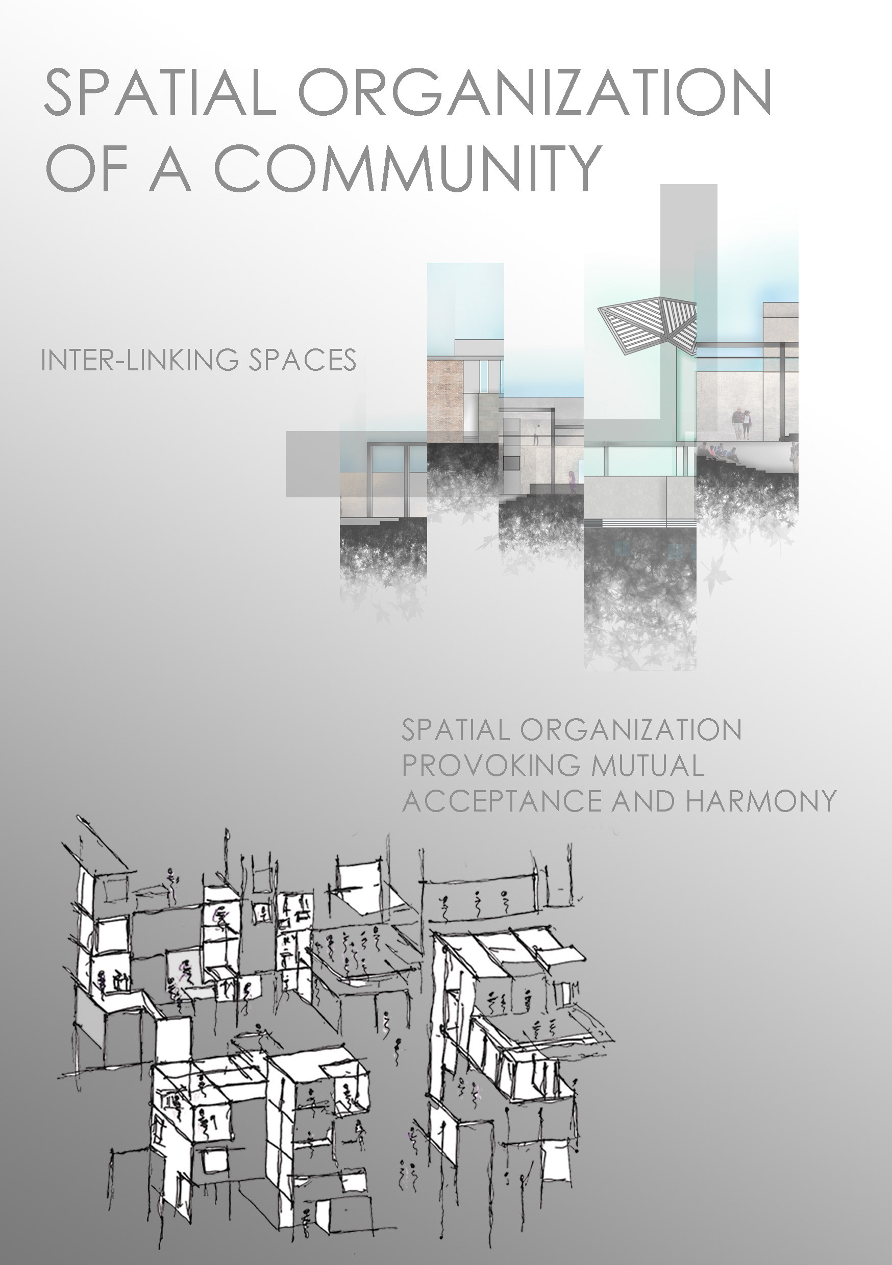
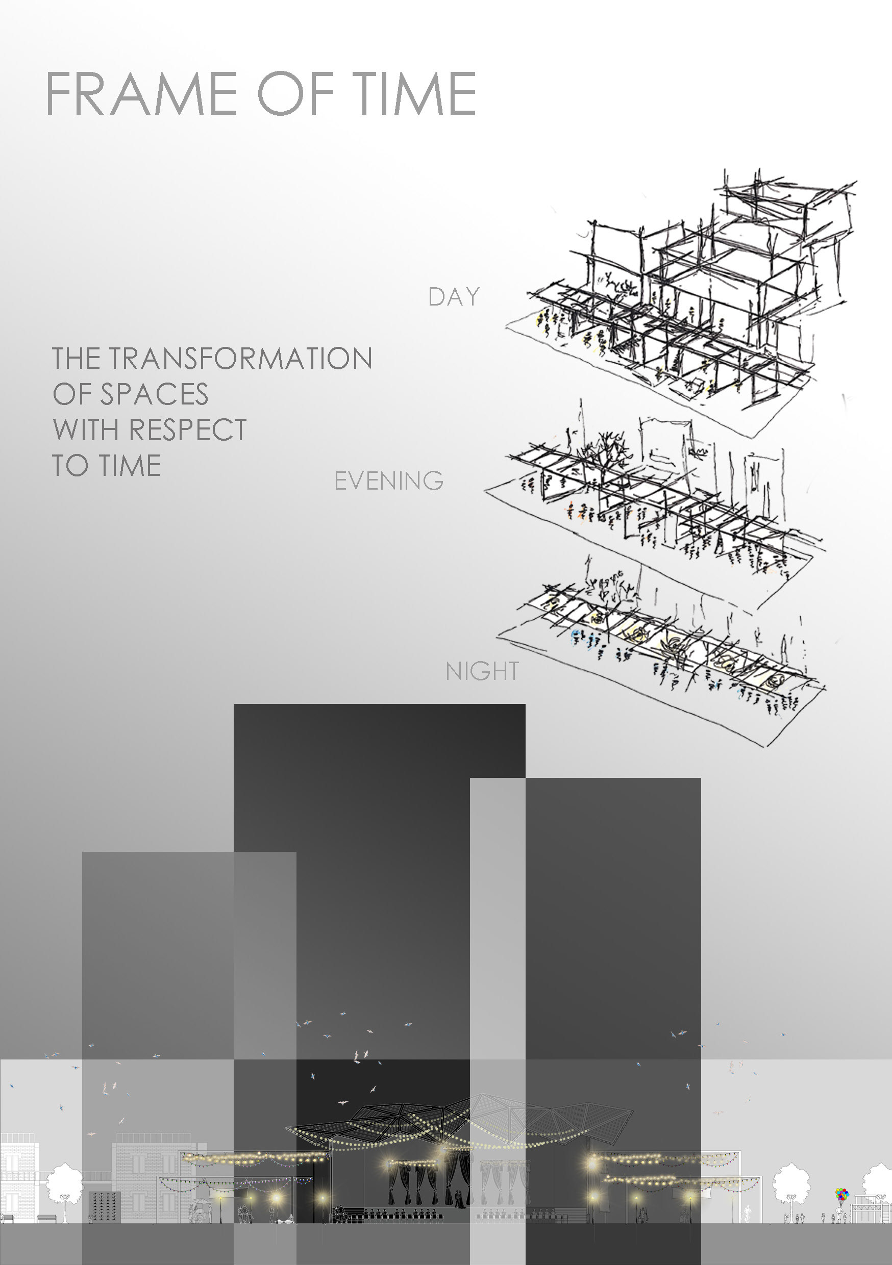
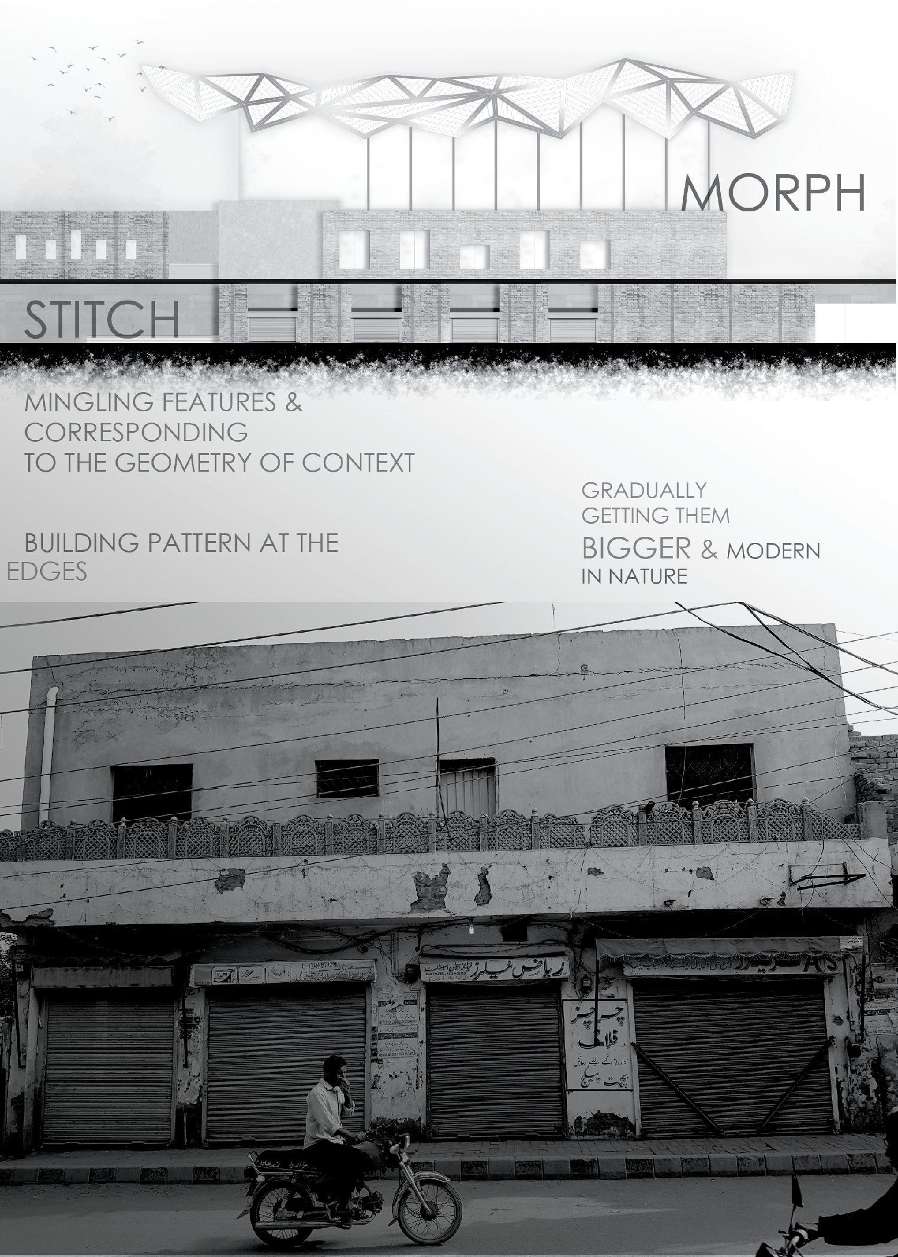
Set in the historic and culturally diverse city of Lahore, this thesis explored how architecture can act as a bridge for intercommunal understanding and coexistence. The project responds to social tensions rooted in religious and cultural divisions by proposing an inclusive public space that celebrates diversity and shared identity.
Through spatial design, the project encourages interaction, reflection, and dialogue among different communities - creating environments that are both expressive and welcoming. By highlighting Lahore’s layered religious, cultural, and architectural heritage, Environments of Multiplicity envisions architecture as a medium for empathy, education, and collective belonging.
Ground Floor Plan
While the idea of this design is solely an aspiration, it also takes account of time, where the project tries, both, to correspond with the existing geometry, typology and materials, while also reflecting a modern and forward looking approach.
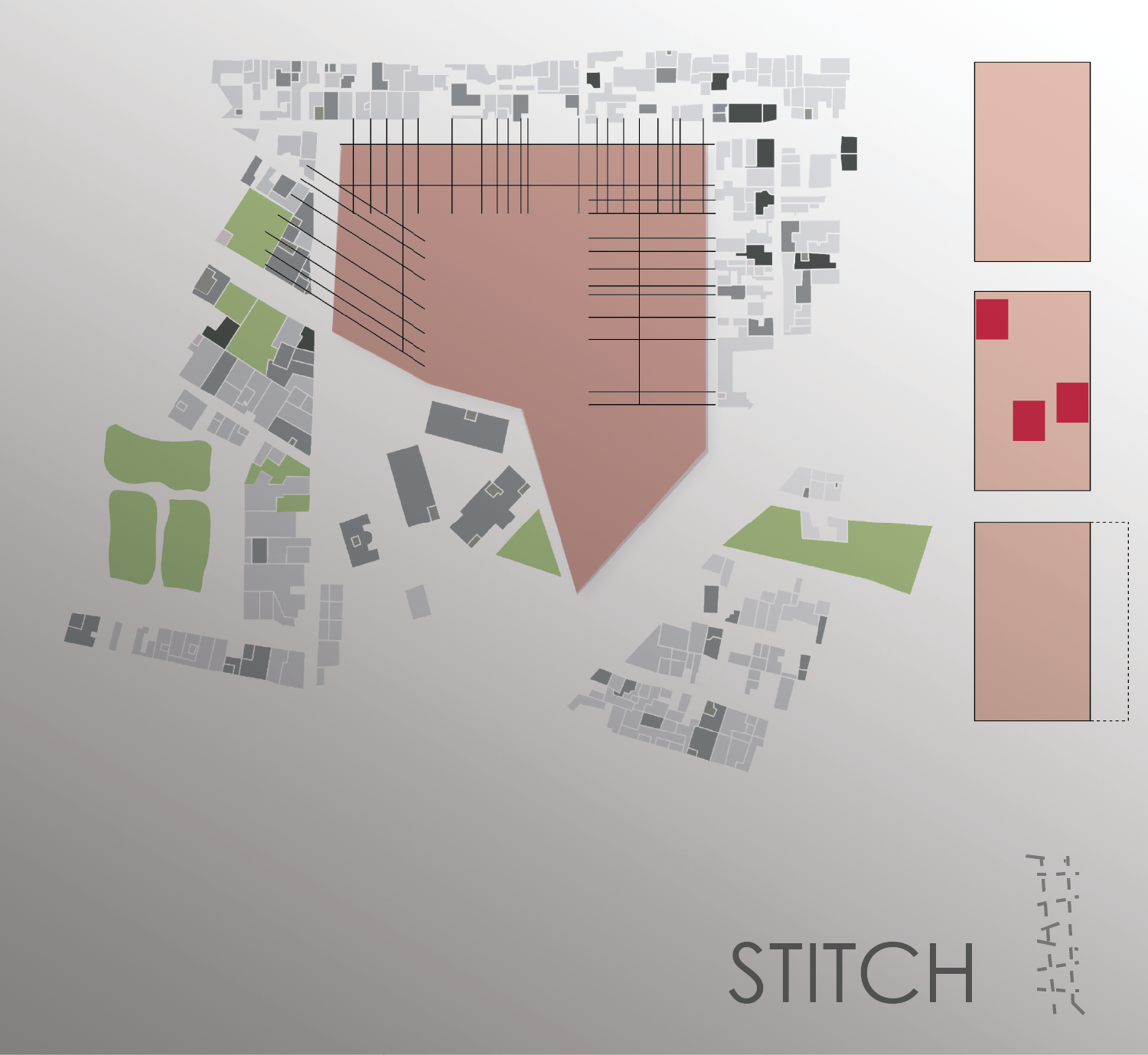
After studying the typology and features of a model house, I started to project the boundaries of the nearby buildings inside my site and started to build the pattern at the edges of the site with the aim of user being able to correspond to the symmetry of the existing context.
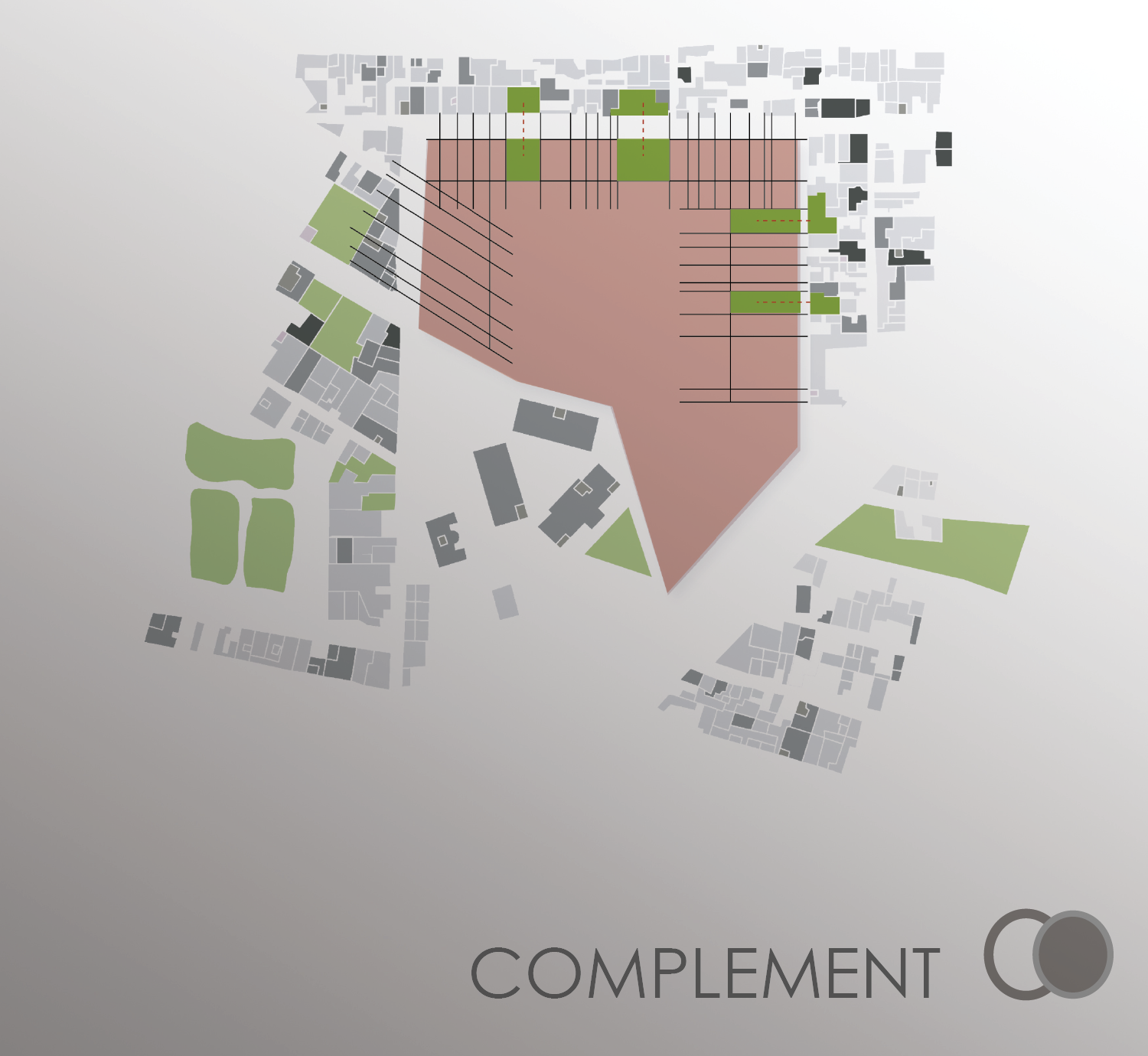
For leisure activities, instead of a big open space inside the site, with no ownership of its own, where responsibility is taken, the project takes the geometry of open spaces of the immediate context into site.
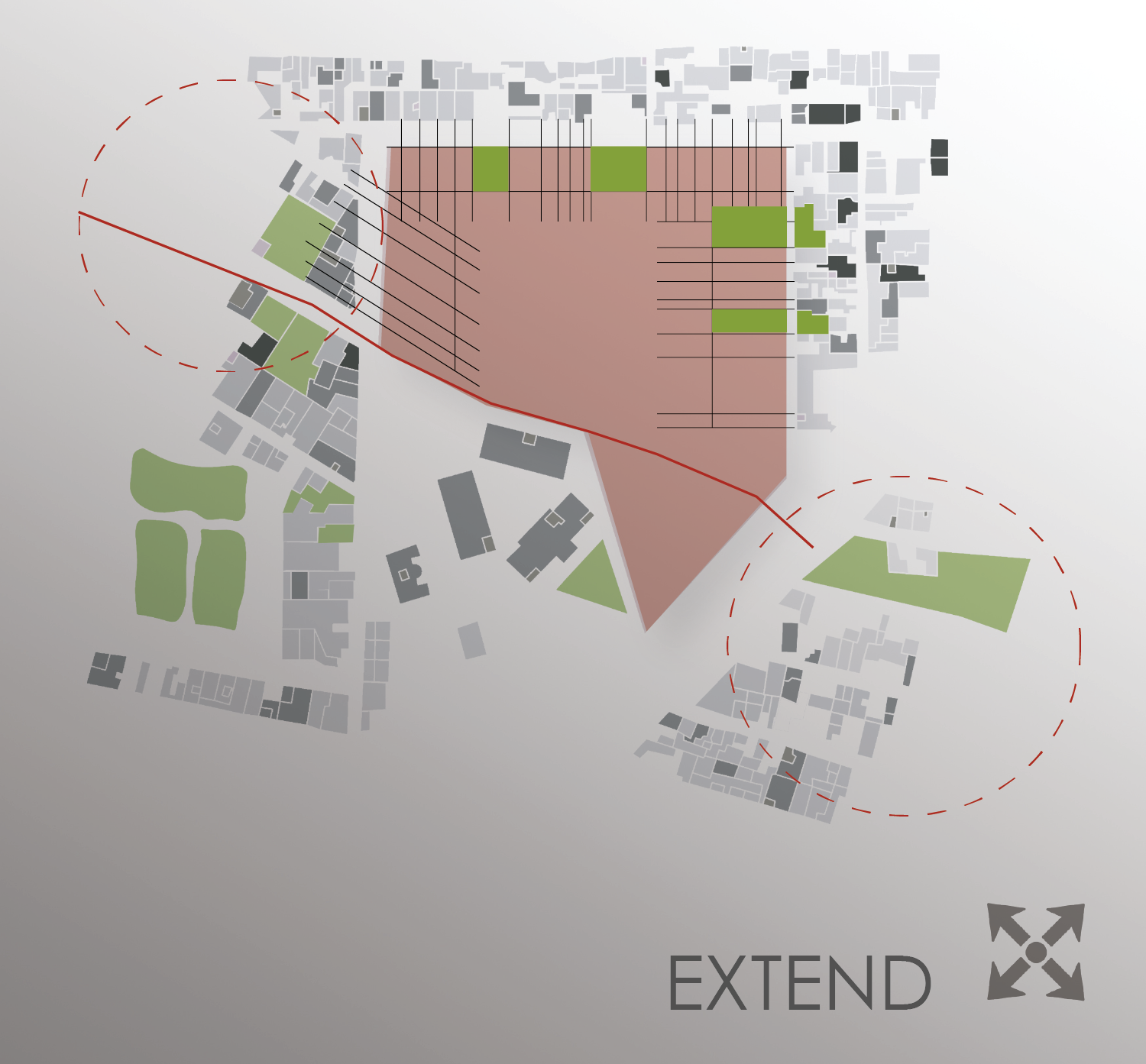
The project features an extension to an existing road which at present ends at the boundary of the site. The extension with similar function, which was being followed at that road i.e., bazar (marketplace), connects communities on the other edge of the site, hence acting as a bridge.
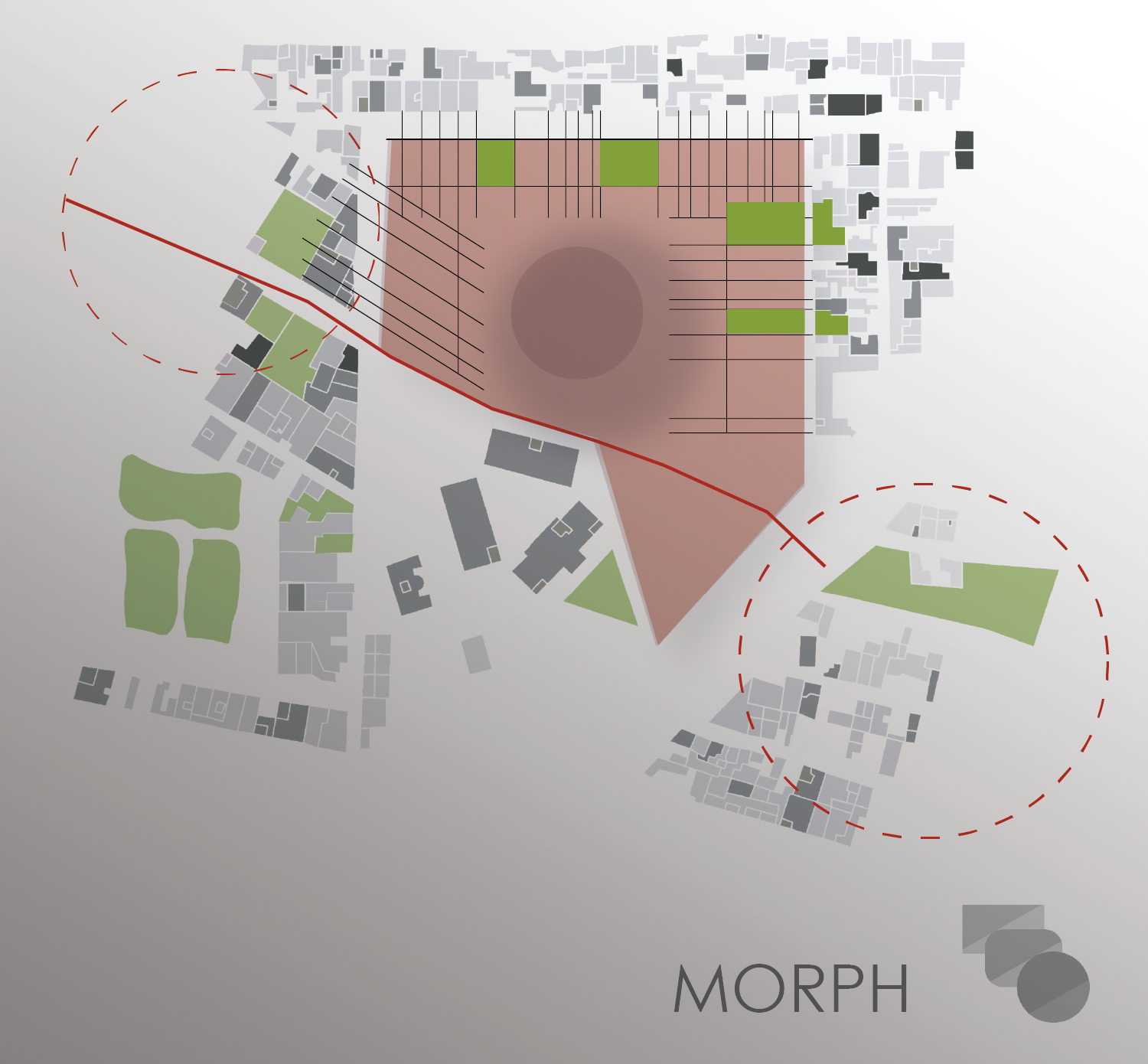
A contemporary space in the centre of the site is raised, challenging the existing geometry.
Sections & Elevations
Detail
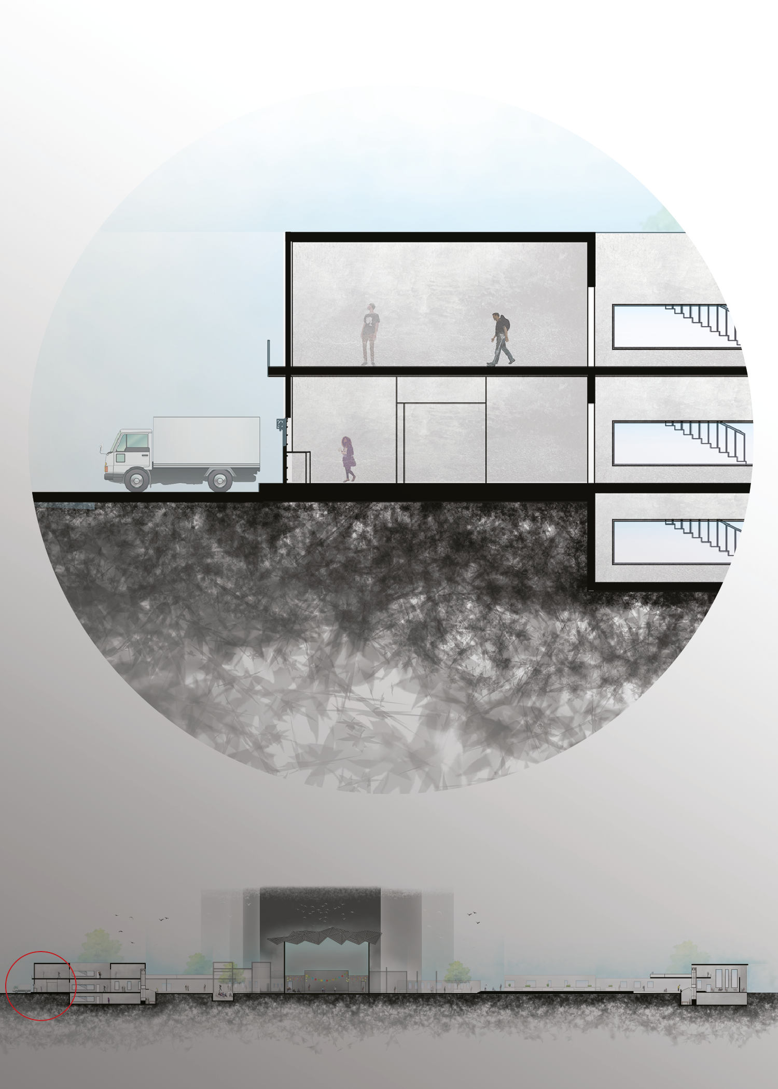
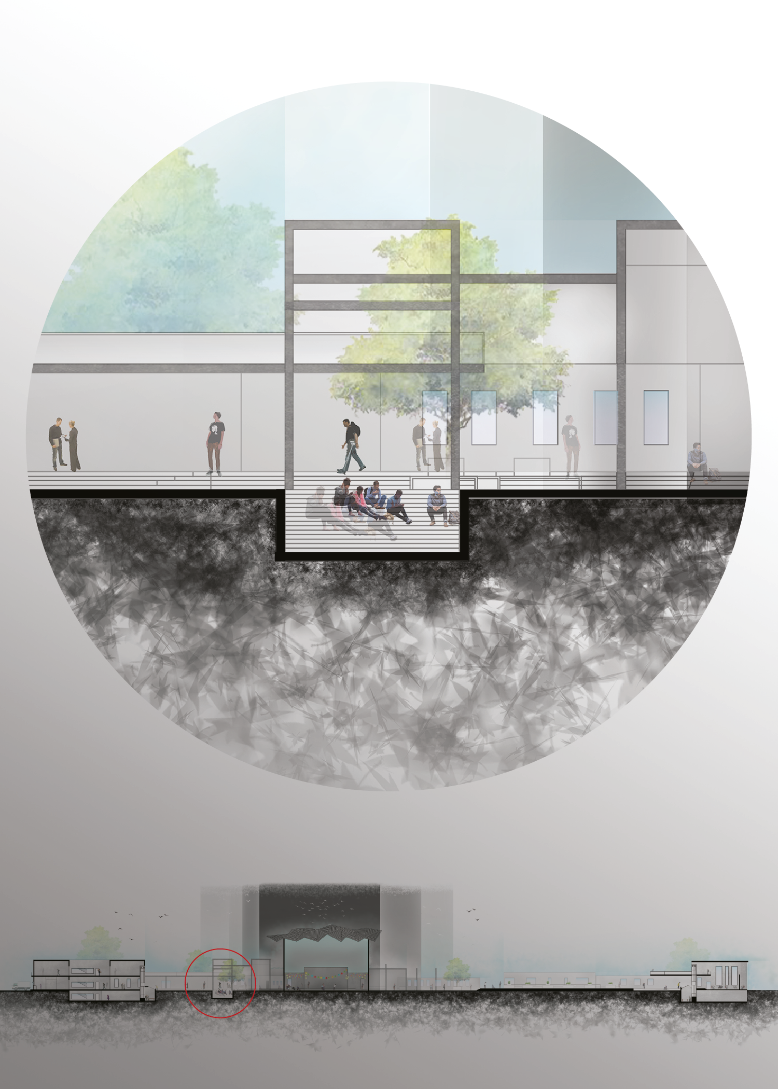
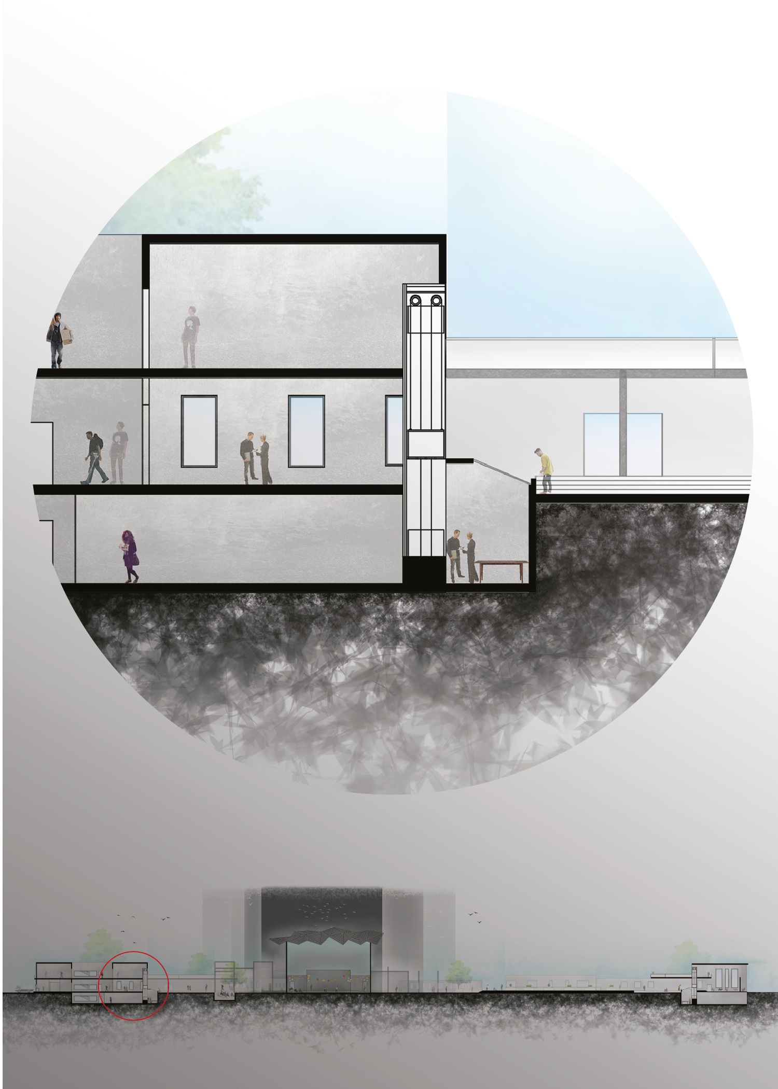
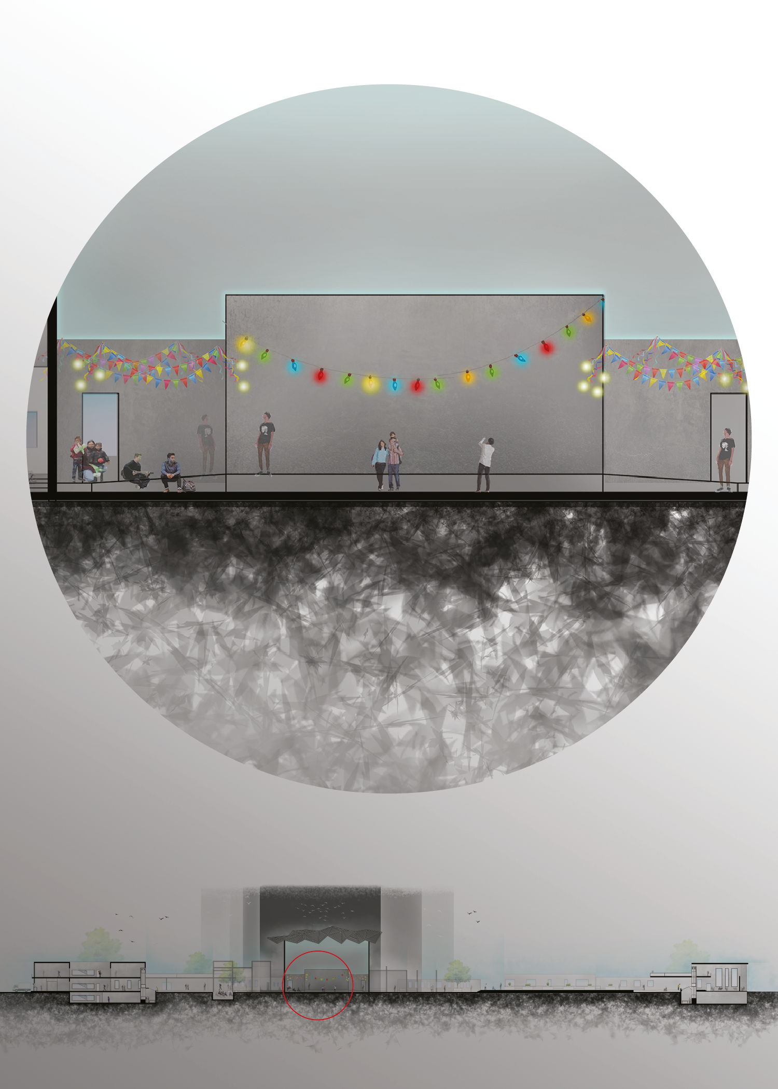
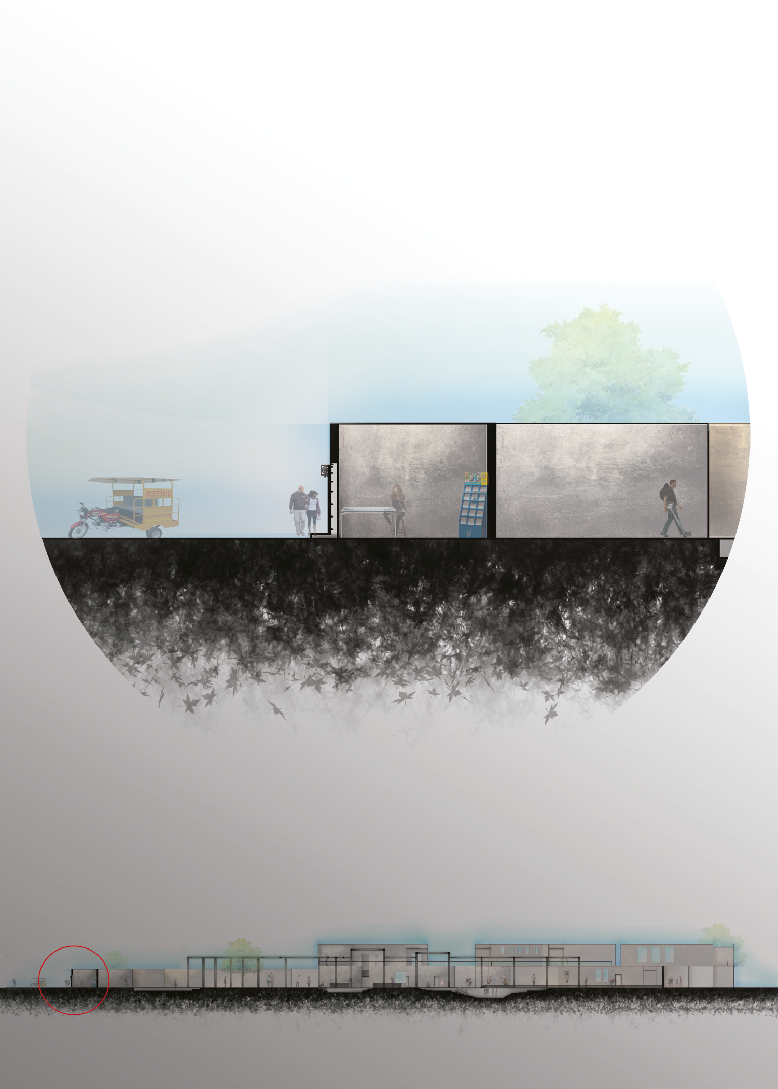
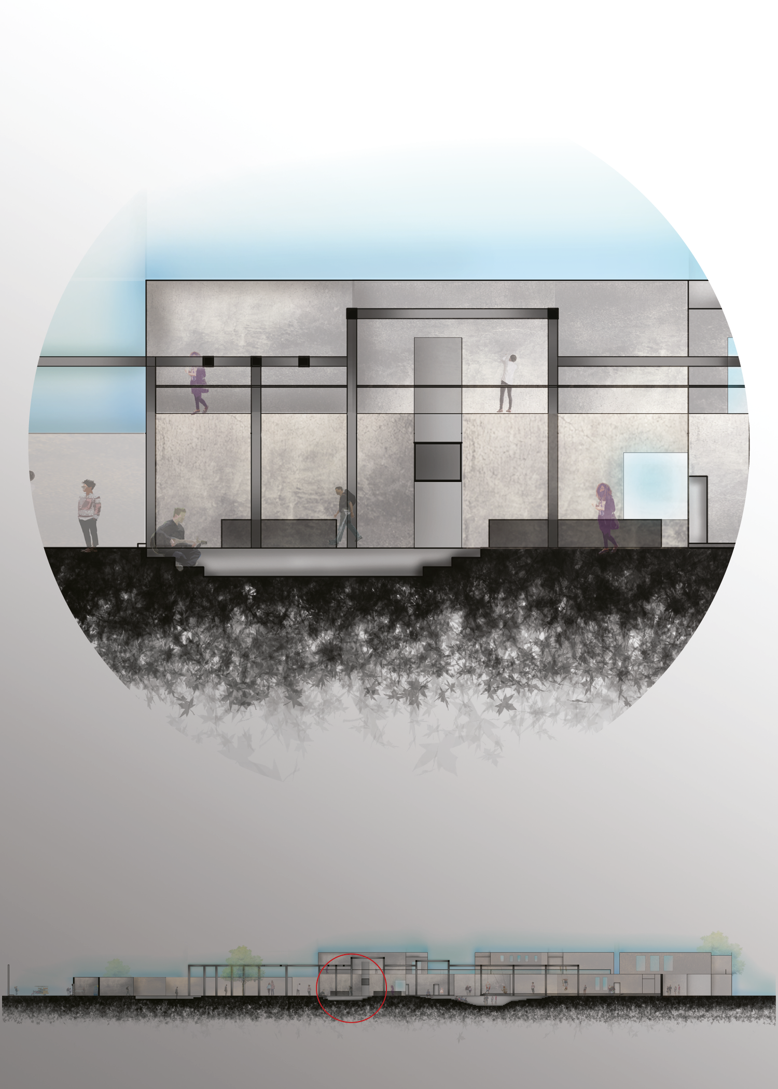
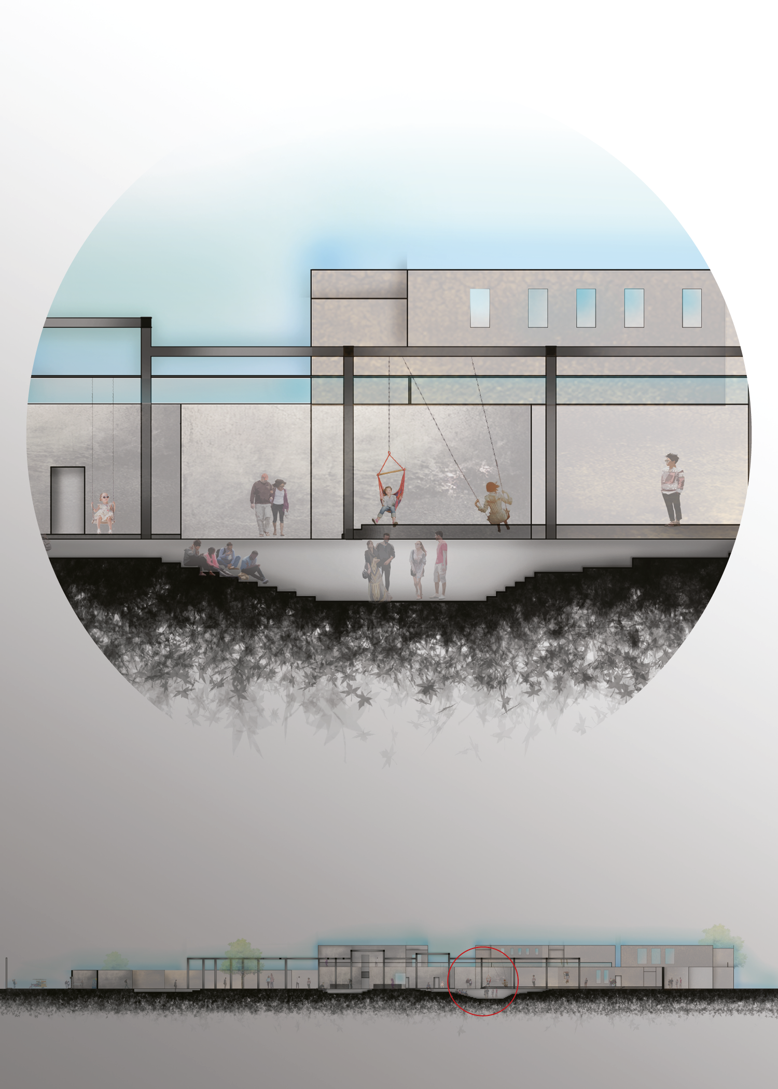
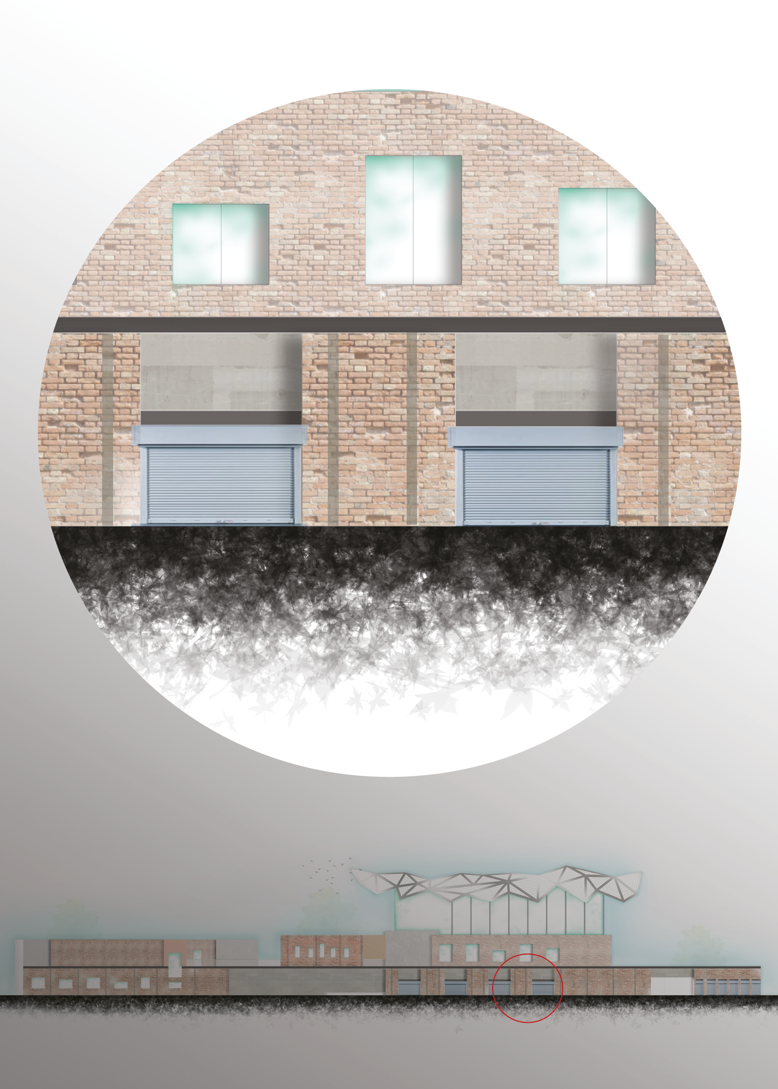
INFUSION OF ASPIRATION
The design strategy helped infuse a new identity for divergent identities by providing functions which could be used as mutual programs acting as empowering tools for the concerned communities.
Activity scenario