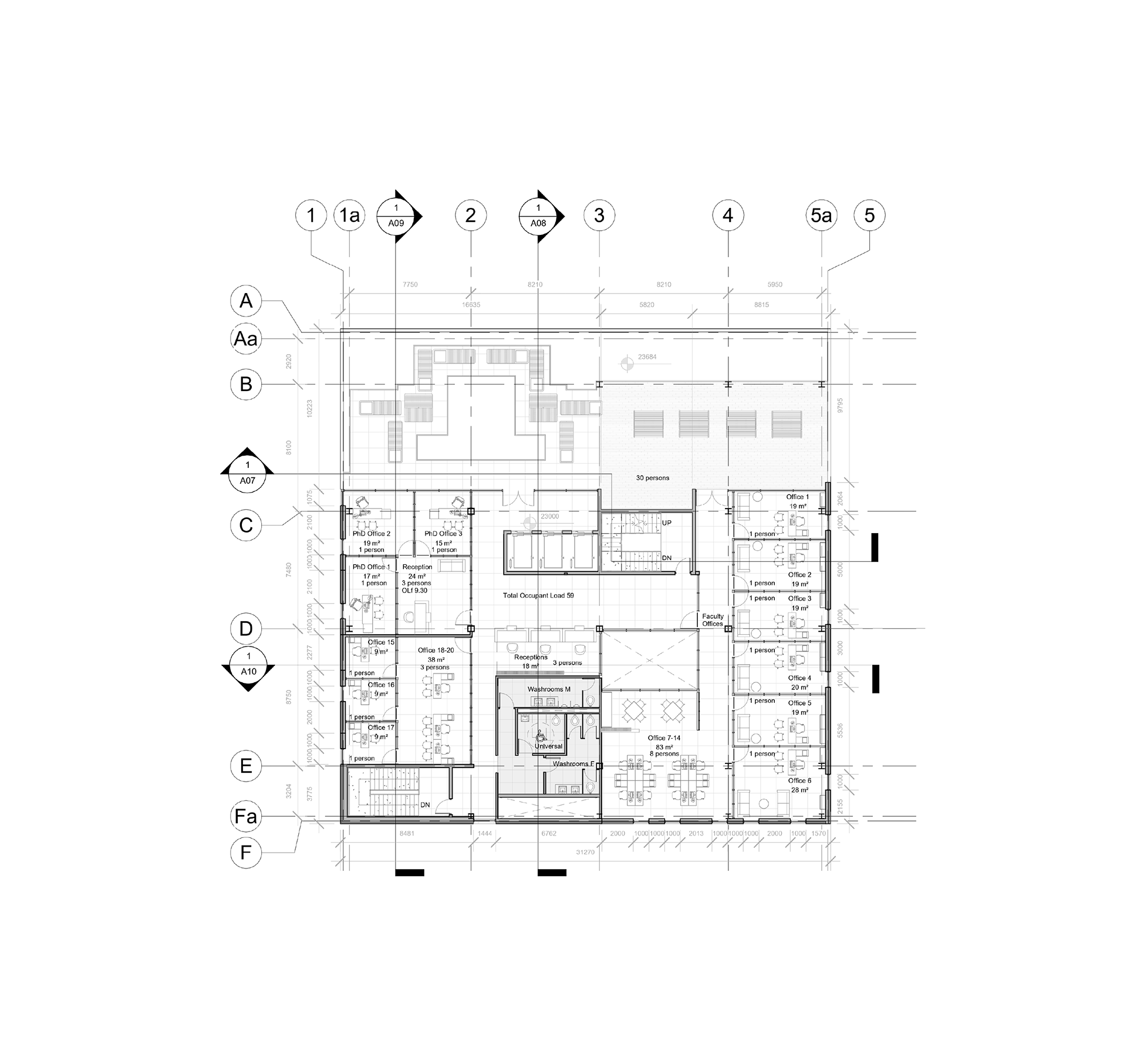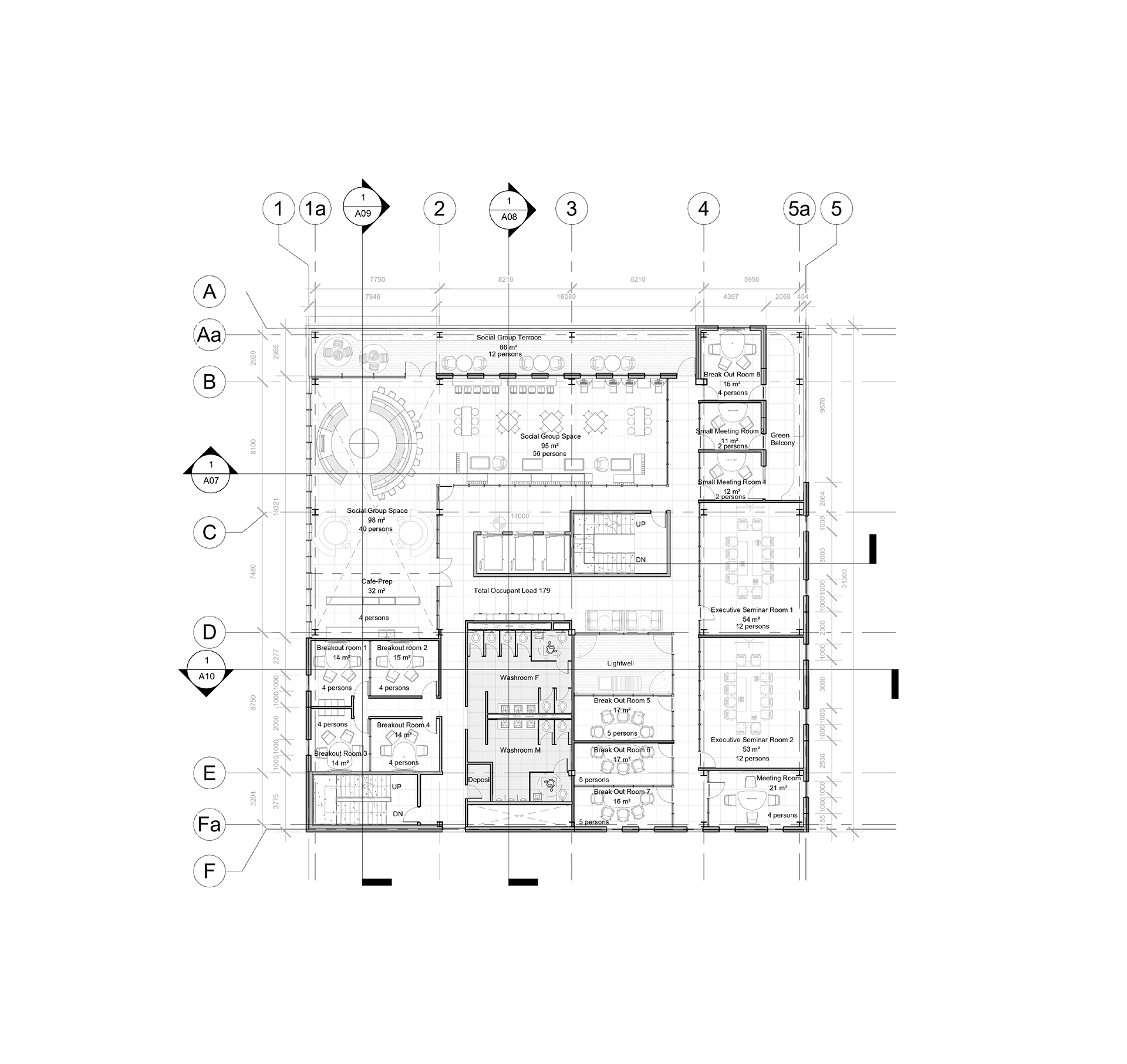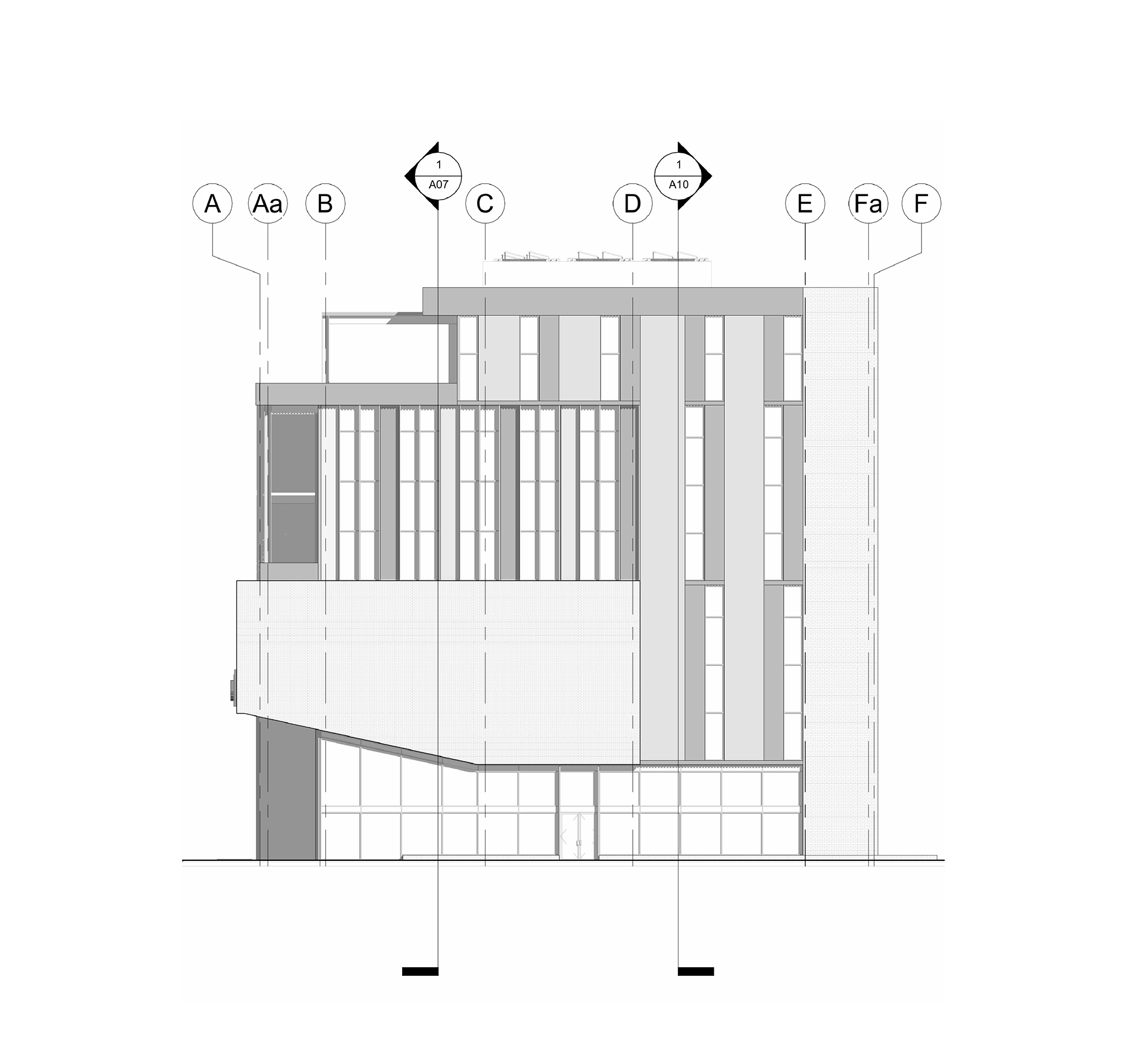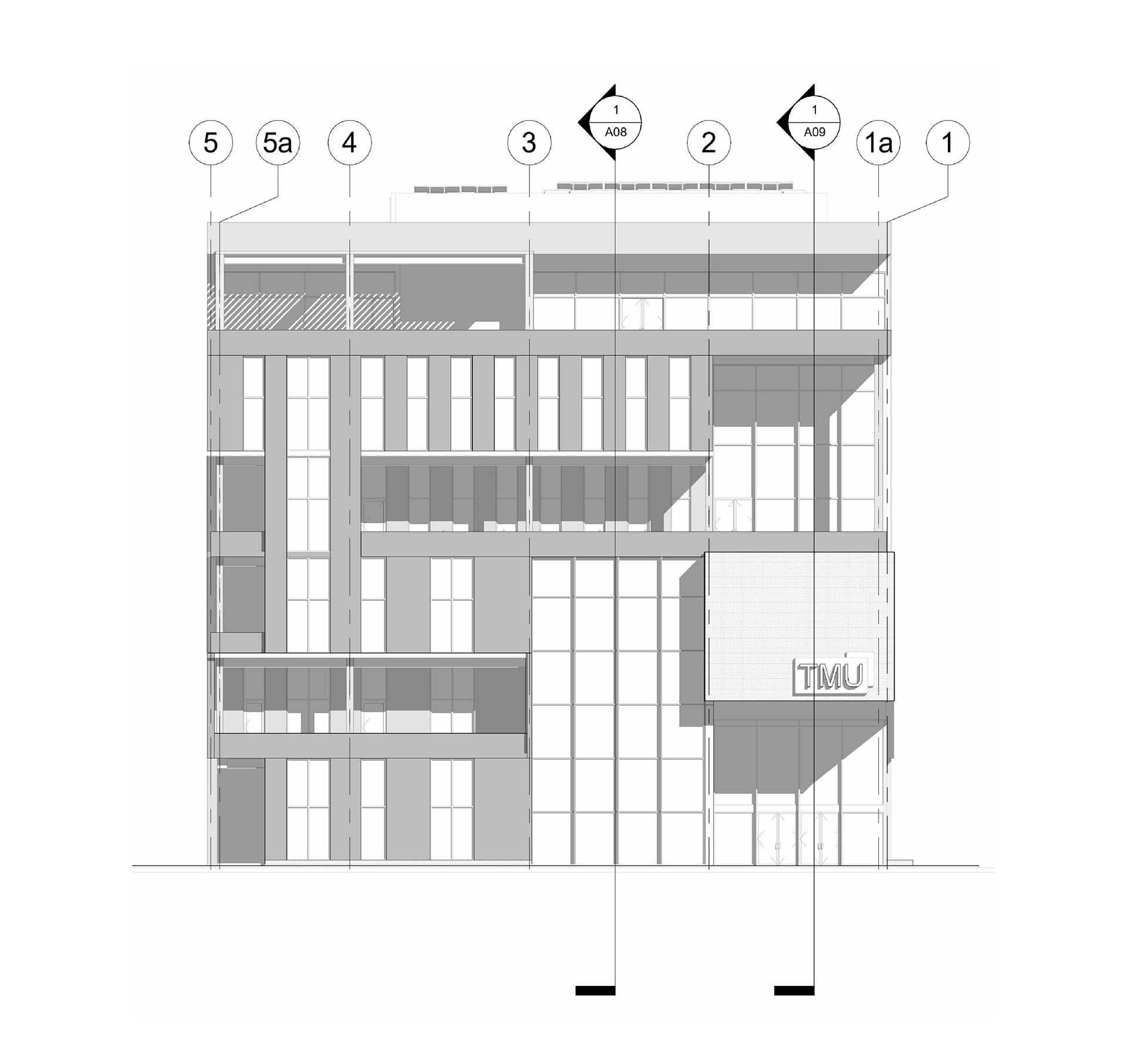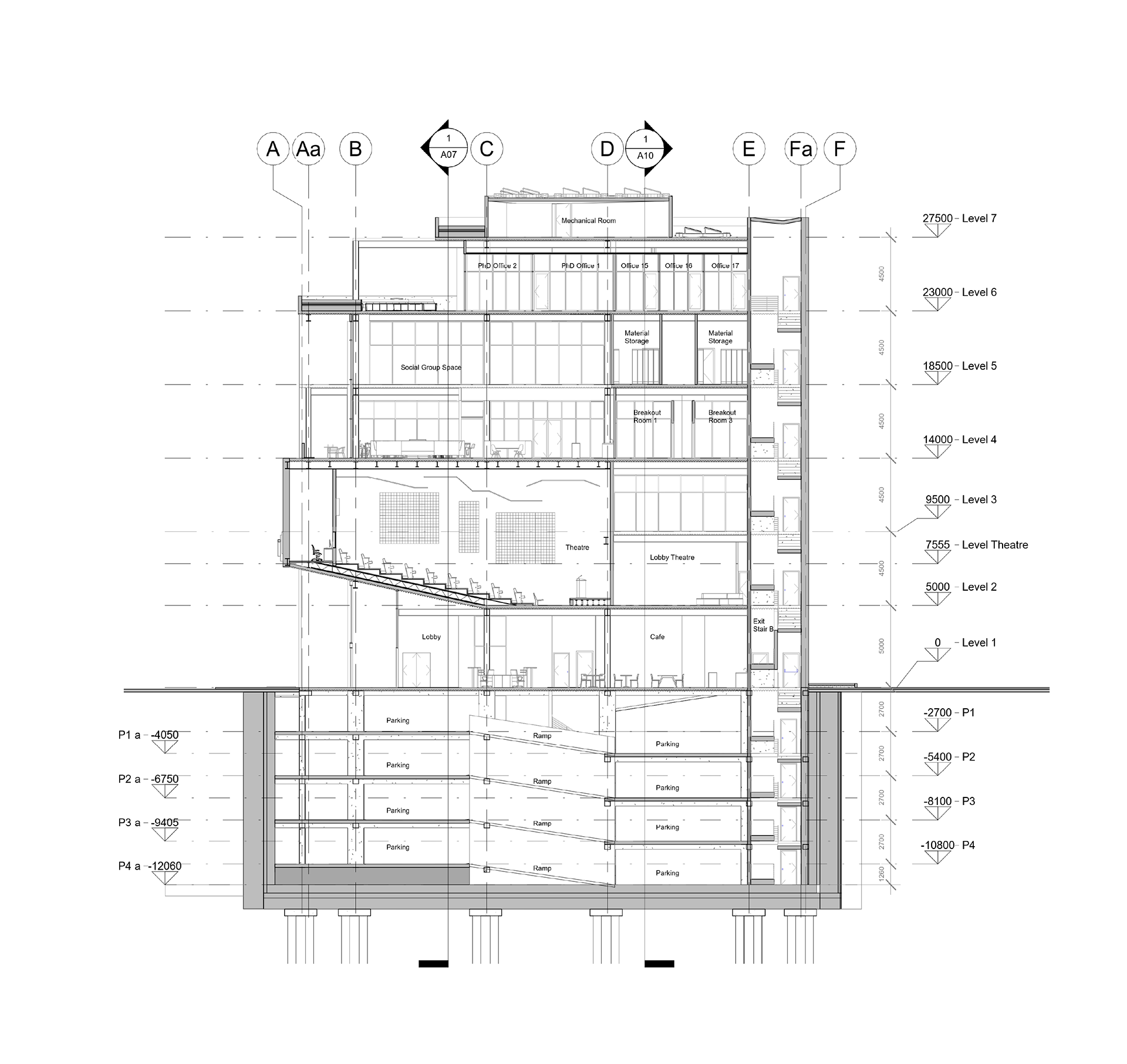This group project involved the design of a mid-rise Management School on the Toronto Metropolitan University campus. Developed collaboratively within a multidisciplinary group, the proposal integrated architectural design with building code compliance, materials and methods, and BIM workflows using Revit.
The design employed a steel structural system with a metal insulated rainscreen façade, incorporating sustainable strategies and a balance of transparency and solidity appropriate to an academic context. The building included a student-centric ground floor with cafe and social spaces, followed by offices, classrooms, research areas, and seminar rooms on upper floors.
What stood out was the integration of BIM in end-to-end modeling, code compliance analysis, clear articulation of sustainable goals, and well-defined materiality. The project demonstrated how technical rigour alongside creativity and problem-solving can shape a cohesive architectural solution.
